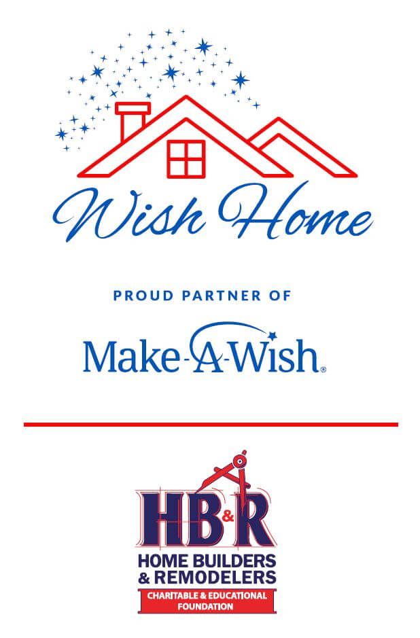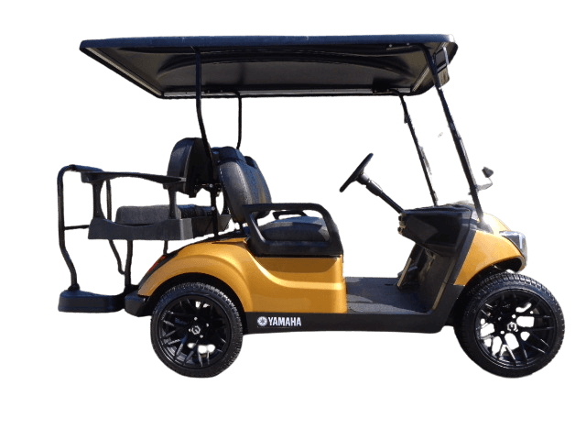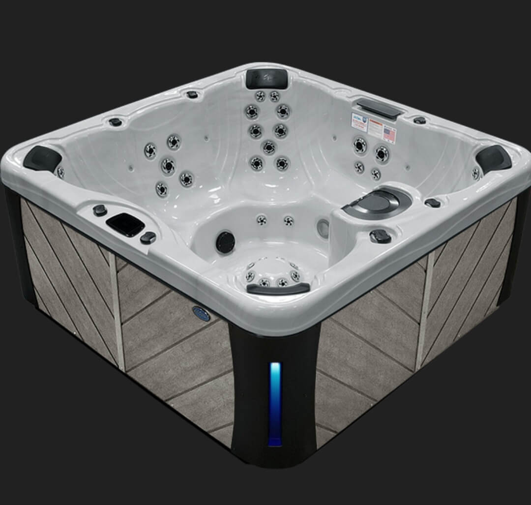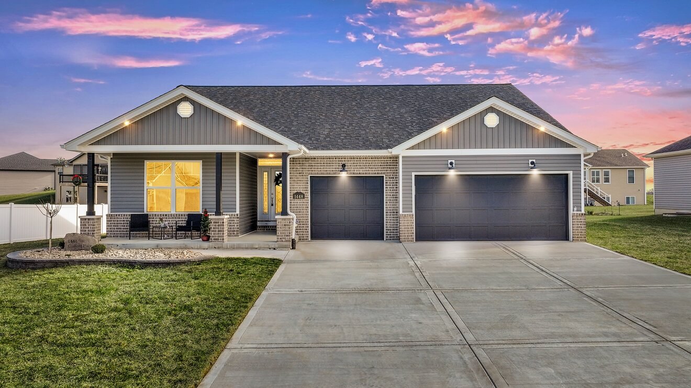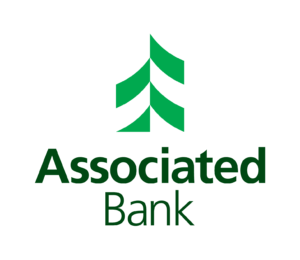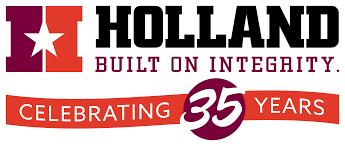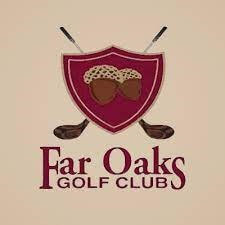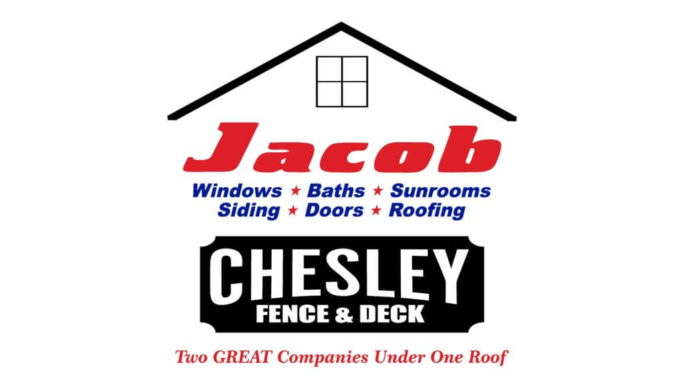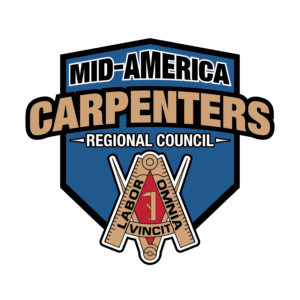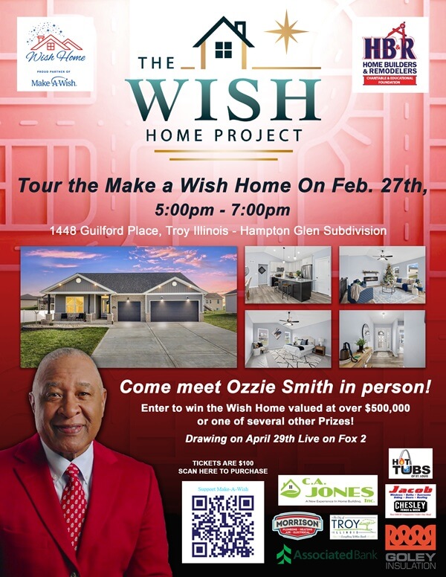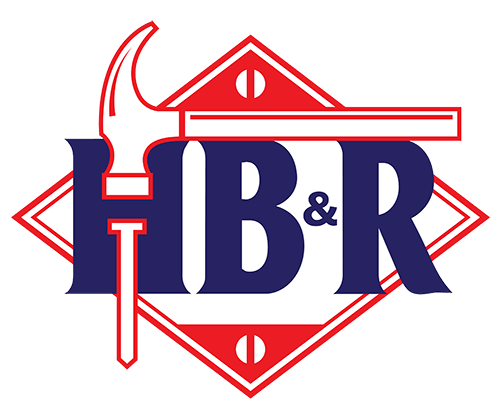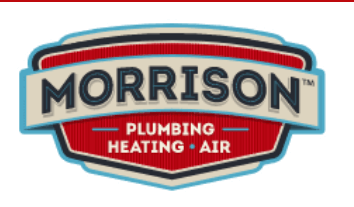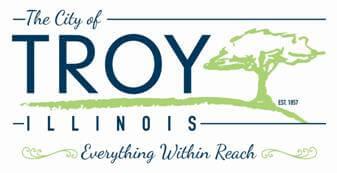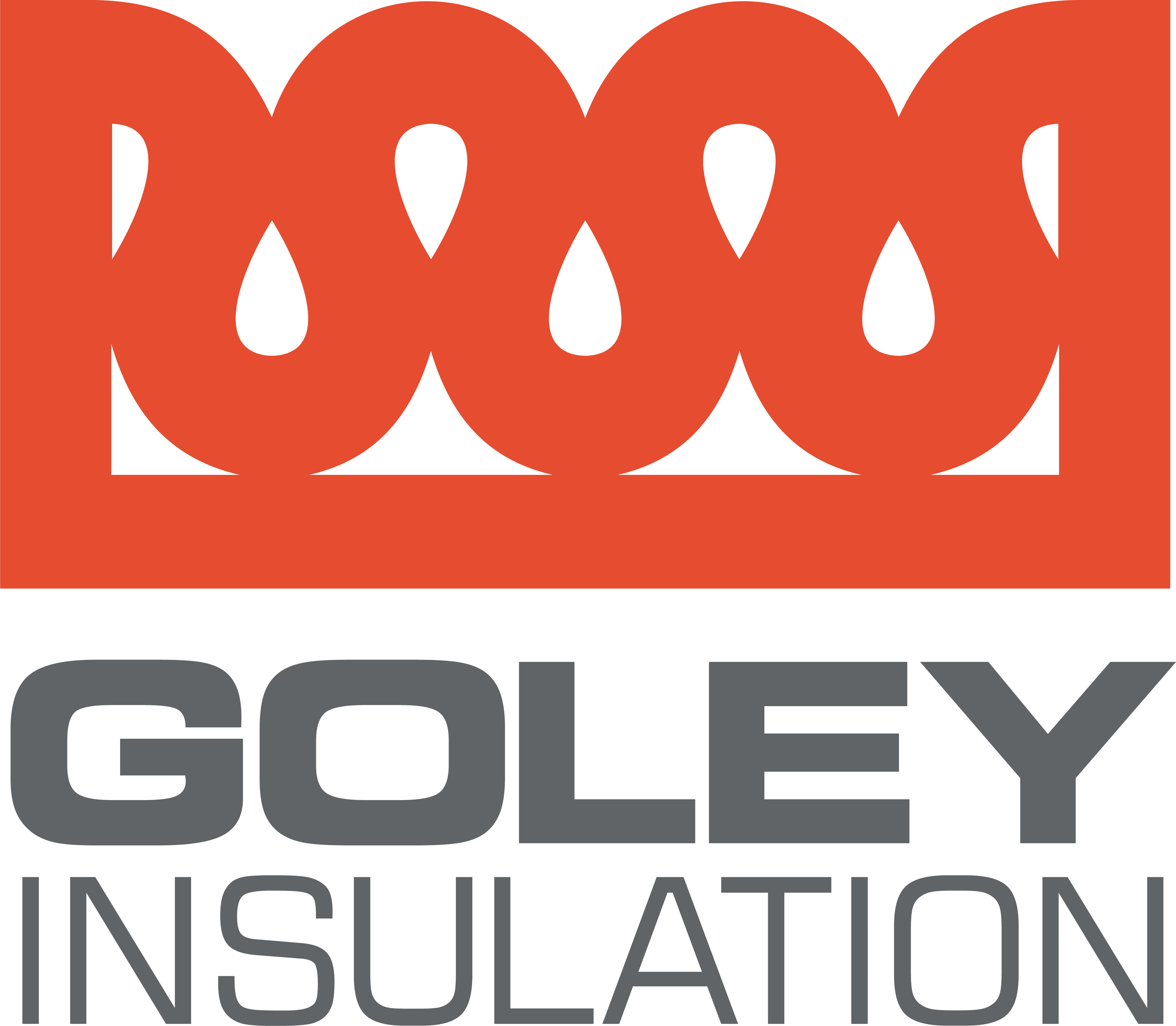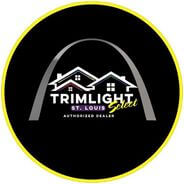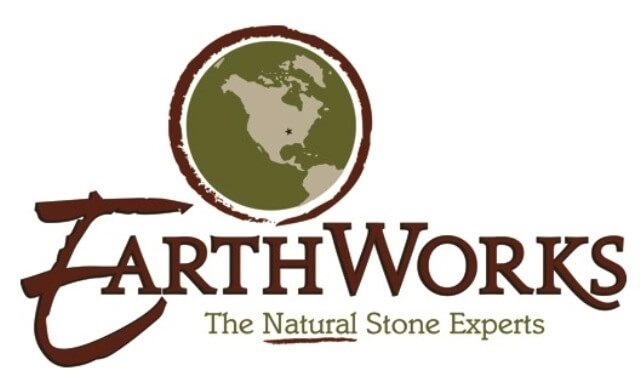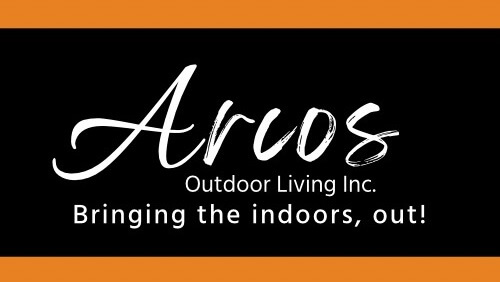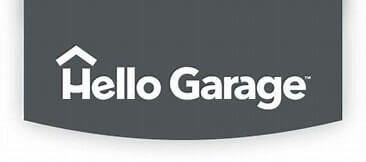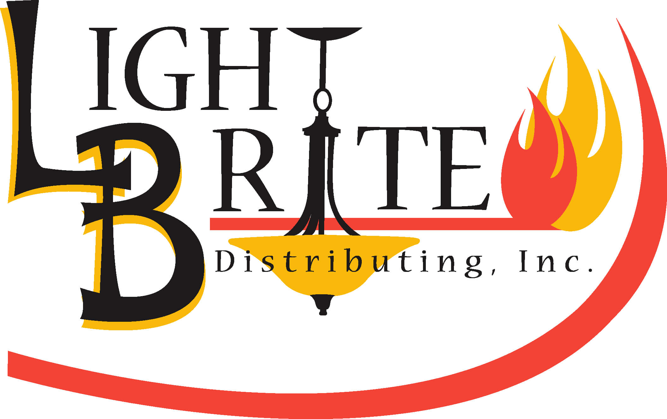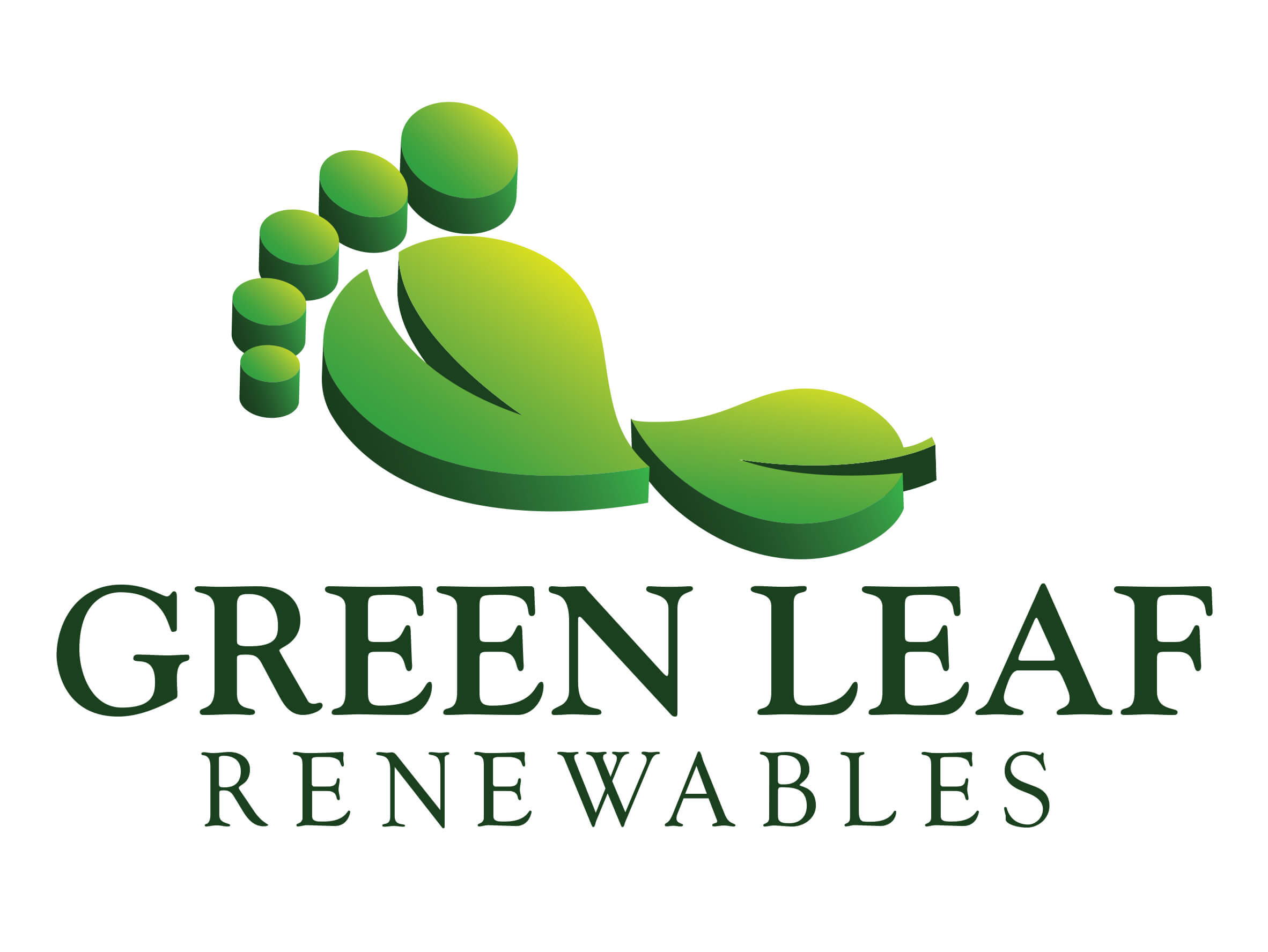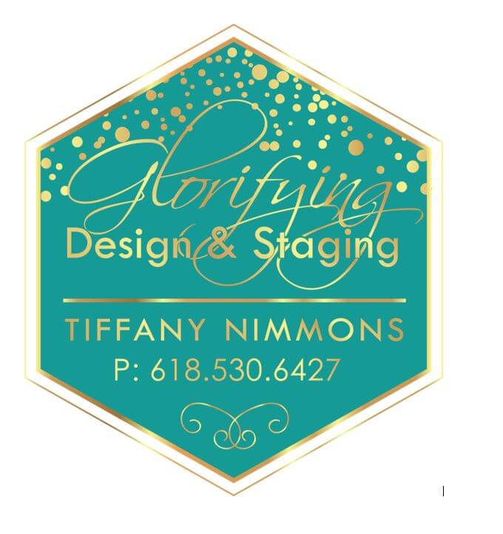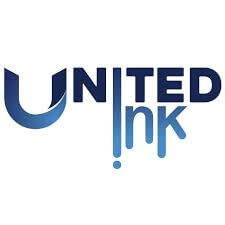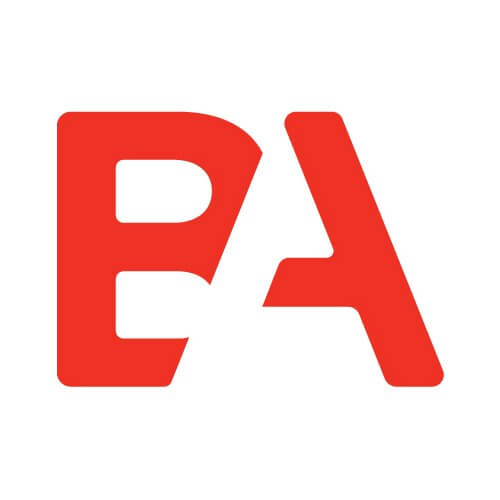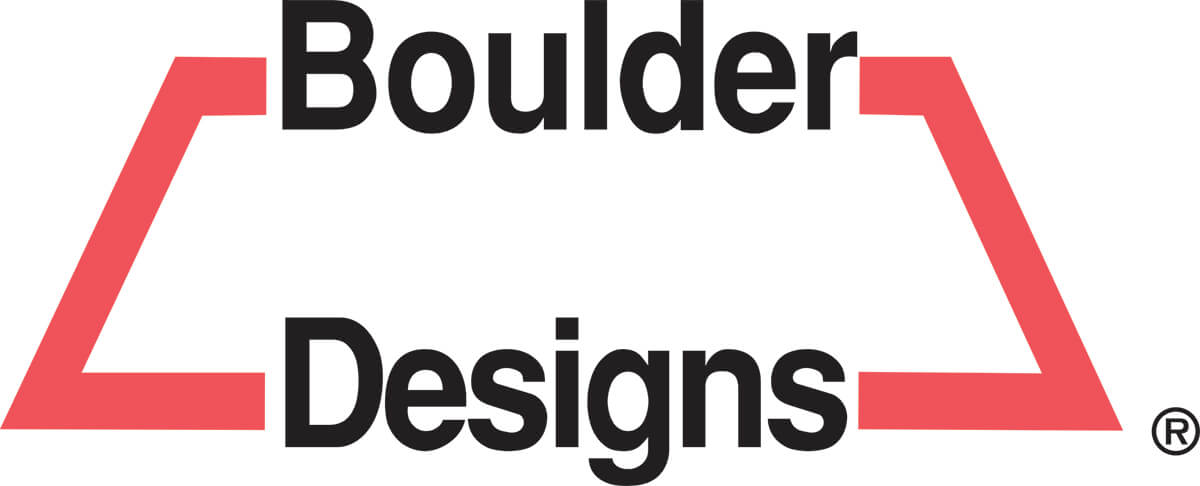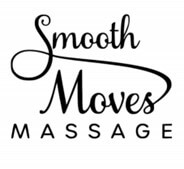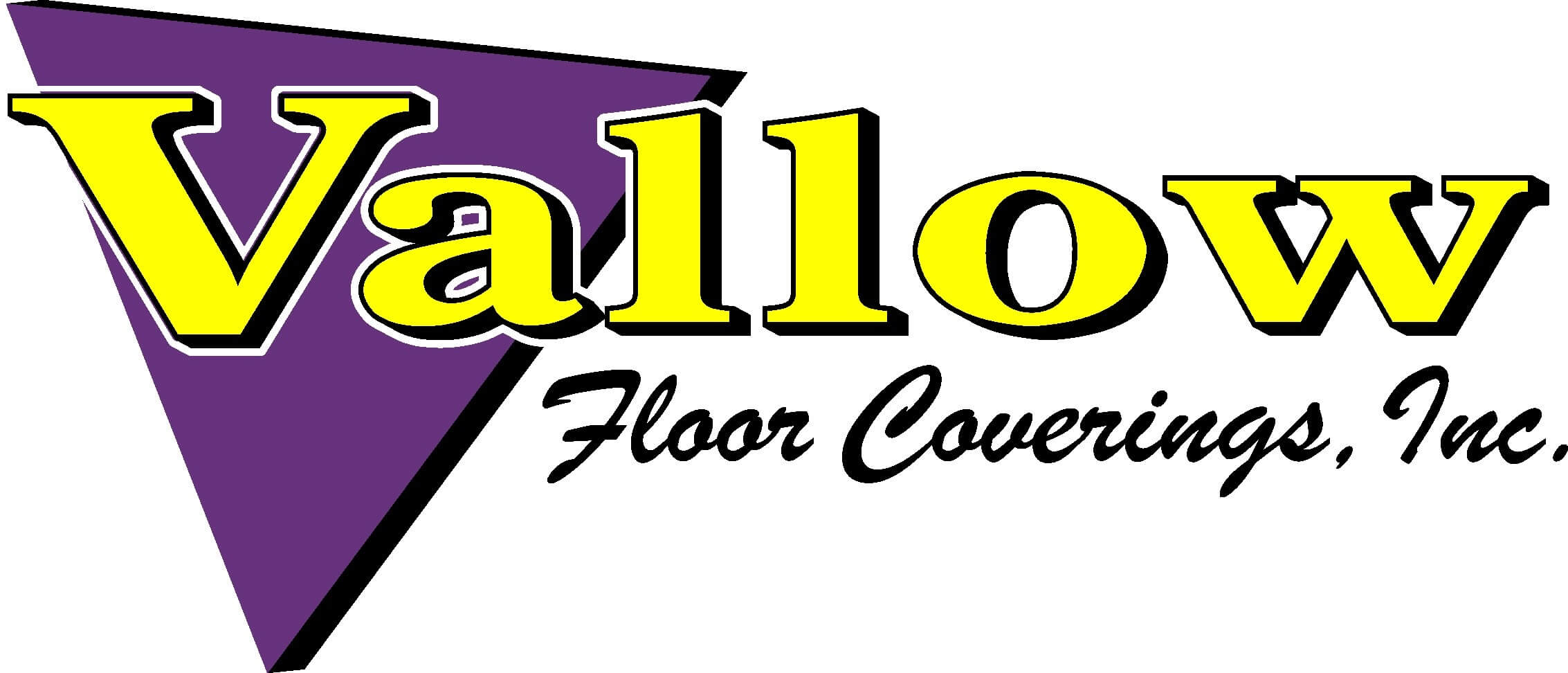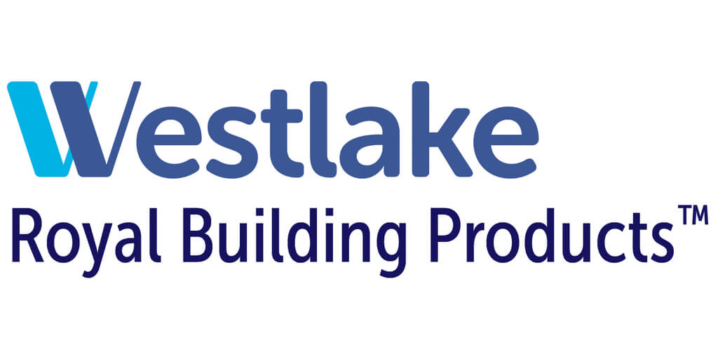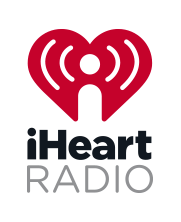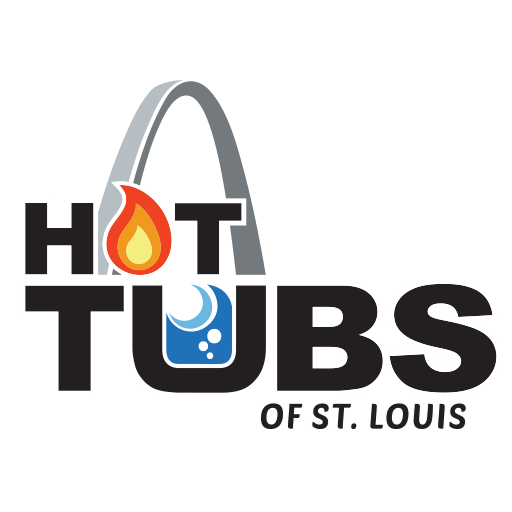HBR Charitable & Education Foundation (HBRCEF) and Make-A-Wish Illinois, and Make-A-Wish Missouri/ Kansas (M AW IMK)
2025 Terms & Conditions
Thank you for supporting the Wish Home Giveaway (the "Raffle"), conducted by The Home Builders and Remodelers Charitable & Education Foundation (HBACEF) and Make-A-Wish Illinois, Missouri and Kansas the Home will be in Troy Illinois
Your purchase of one or more raffle ticket(s) signifies your full and unconditional agreement to the following Terms & Conditions. In the event of any dispute, a reasonable interpretation or determination by the HBRCEF and MAW IMK regarding the application of these Terms & Conditions is final and binding in all matters related to the Raffle.
VOID WERE PROHIBITED BY LAW AND OUTSIDE THE UNITED STATES. Subject to all applicable federal, state, and local laws, regulations, and ordinances. Tickets may sell out before the date of the raffle drawing. The chances of winning are based on the number of tickets sold. The goal for 2025 is a minimum of 20,000 tickets. ("Minimum Required Tickets").
If the Minimum Required Tickets are sold prior to the drawing intended to be held on April 29 2025 the Grand Prize Winner will be awarded the option of selecting the Home as the Grand Prize (Option 1) or "Full Prize Money'' in the amount of $300,000 (Option 2).
The selection of Home as the Grand Prize is subject to the terms and conditions stated herein, the terms and conditions of CA Jones Inc. Construction Purchase Agreement (the "Agreement’) by and between CA Jones Inc. and HBRCEF, HBR Recommended Warranty are available to any person purchasing an Event Ticket for inspection at the offices of the HBRCEF in Maryville Il
If the Minimum Required Tickets are not sold prior to the drawing intended to be held on April 29 2025 the Grand Prize Winner be awarded a portion of Option 2 (the "Prize Money'') as determined multiplying the Full Prize Money by a fraction of which the actual number of tickets sold is the numerator and 20,000 as the denominator.
Eligibility
- To be eligible to purchase a ticket, you must be a United States legal resident and at least 18 years old or the age of majority in your jurisdiction of residence, whichever is older as of the date of entry. The following persons are not eligible to purchase tickets:
Employees of Home Builders Association Charitable & Education Foundation (HBRCEF) and Make-A-Wish, Illinois, Missouri, and Kansas (IMK)
Tickets
- Tickets may be purchased at www.HBRMEA.org/WishHome. You must provide all required information to be eligible to enter and win.
- Tickets may be purchased for $100 each. (plus, Applicable CC Fee)
- A ticket represents a chance to win the opportunity to accept an offer of the stated prize. All sales of tickets are final, and no refunds will be paid.
- Tickets, prizes, receipts, and any winner's rights are not transferable.
- Sponsor reserves the right to reject any ticket purchase that is submitted with payment that does not constitute "good funds."
- The IRS has ruled that a payment for a raffle ticket is not tax-deductible.
- All ticket purchases must be received and/or purchased by the indicated deadline. Sponsor assumes no responsibility for lost, late, misdirected, or non-delivered mail, email, or any other failure to receive receipts prior to the drawing deadlines. All defective or physically altered tickets or entry forms may be disqualified.
- By purchasing a ticket, you (I) agree to receive future texts and emails regarding The Wish Home event only. The HBR’s Charitable and Education Foundation (we) do not sell or rent wish home email or phone lists. Purchasers will only receive texts or emails regarding promotion of the Wish Home raffle.
Winners
- The odds of winning a prize depend on the number of valid raffle tickets sold as of the date of any drawing.
- Each prize will be awarded to only one (1) winner. If the ticket has more than one name on it, the prize will be awarded to the eligible individual whose name appears first on the ticket. That individual is solely responsible for allocating the value of the prize among the purchasers.
- By purchasing a ticket or accepting a ticket as a gift constitutes permission for HBRCEF and MAW, IMK to use the winner's name, picture, video image, and relevant quotes to promote the Wish Home Giveaway, and agreement by the winner that the prize will not be used for fundraising for another charity.
- In case of a winner accepting a house he/she will take ownership subject to all applicable federal, state, and local land use restrictions, and to any covenants, rules, fees, or other restrictions administered by a homeowners' or condominium association, or other community. Specifically:
- Employees of the Home Builders and Remodelers Association or The HBR Charitable and Education Foundation; Employees of Make-A-Wish, Illinois & Missouri Kansas Are Ineligible for any prizes form the Wish Home Project.
- A ticket purchased by an ineligible person is void and cannot be a winning ticket. No refunds will be made to ineligible purchasers, except in HBRCEF and MAW IMK sole and absolute discretion.
- Winning a prize is contingent upon fulfilling all requirements set forth herein. HBRCEF and MAW IMK reserve the right to verify the eligibility of winners.
(a) Winner acknowledges that the development where the house is located is (or at closing will be subject to and bound by special restrictions, conditions and common area assessments relating to use and maintenance, as generally described in the Covenants and Restrictions, a copy of which Winner acknowledges having received and read.
(b) Winner agrees that, at or prior to closing, various restrictions, easements, conditions, and common area assessments will be recorded, which are not inconsistent with those described in the Covenant and Restrictions, to which the property and all other property in the development will be bound and subject.
(c) Verification of Potential Winners: ALL POTENTIAL WINNERS ARE SUBJECT TO VERIFICATION BY HBRCEF and MAW, IMK WHOSE DECISIONS ARE FINAL AND BINDING IN ALL MATTERS RELATED TO THE RAFFLE. AN ENTRANT IS NOT A WINNER OF ANY PRIZE UNLESS AND UNTIL THE ENTRANT’S ELIGIBILITY HAS BEEN VERIFIED AND THE ENTRANT HAS BEEN NOTIFIED THAT VERIFICATION IS COMPLETE.
Taxes/Prize restrictions—
- All applicable federal, state, and local taxes and all fees and expenses related to acceptance and use of prize not specifically stated herein, are the responsibility solely of the winner. Prize cannot be substituted, assigned, transferred, or redeemed for cash; however, HBACEF and MAW, IMK reserve the right to make equivalent prize substitutions at its sole discretion. HBACEF and MAW, IMK will not replace any lost or stolen prizes or components of a prize(s). The prize cannot be used in conjunction with any other promotion or offer. Only the number of prizes stated in these Official Rules is available to be won in the Raffle.
- The value of each prize is includible in the winner's gross income and may be subject to reporting by HBRCEF and MAW, IMK to the Internal Revenue Service. Each winner is solely responsible for payment of all federal, state, and/or local income, sales, or use taxes due on account of his or her acceptance of the prize. If the prize is a house and is chosen as the prize, the winner assumes all fees, local, state, and federal taxes (including but not limited to income taxes based on the value of the house), financing costs (including, but not limited to, closing costs, title insurance, and transfer tax and fees) which must be paid when the house is transferred to the winner. The winner of the Home for the Holidays Giveaway house agrees that the value of the property reported by HBRCEF and MAW, IMK for income tax and other purposes will be based on the written appraisal obtained by HBRCEF from a licensed appraiser. HBRCEF and MAW, IMK does not guarantee that a winner who receives a house will be able to sell it for the appraisal value or that the Internal Revenue Service will use that value in its tax calculations.
- The Grand Prize Home is estimated to have a value of $500,000 + based on the experience of the builder. It does not necessarily represent what the appraised value may be by any entity including but not limited to any and all taxing authorities. The Grand Prize Winner is responsible for the payment of all taxes including sales tax and property taxes on those appraised values. The Grand Prize Winner may choose to challenge any such appraisals at his/her/their sole cost and expense.
